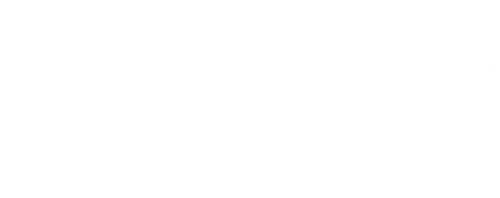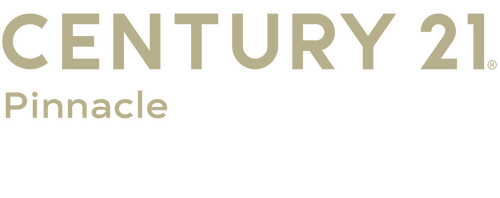


Listing Courtesy of:  Imagine MLS / Century 21 Pinnacle / Richard Abney
Imagine MLS / Century 21 Pinnacle / Richard Abney
 Imagine MLS / Century 21 Pinnacle / Richard Abney
Imagine MLS / Century 21 Pinnacle / Richard Abney 133 Lakeshore Drive Richmond, KY 40475
Active (55 Days)
$486,000
MLS #:
24022757
24022757
Lot Size
0.5 acres
0.5 acres
Type
Single-Family Home
Single-Family Home
Year Built
1990
1990
Style
Ranch
Ranch
School District
Madison County - 8
Madison County - 8
County
Madison County
Madison County
Community
Deacon Hills
Deacon Hills
Listed By
Richard Abney, Century 21 Pinnacle
Source
Imagine MLS
Last checked Dec 22 2024 at 6:34 AM GMT+0000
Imagine MLS
Last checked Dec 22 2024 at 6:34 AM GMT+0000
Bathroom Details
- Full Bathrooms: 3
Interior Features
- Windows: Blinds
- Windows: Skylight(s)
- Laundry: Washer Hookup
- Laundry: Electric Dryer Hookup
- Appliances: Dishwasher
- Appliances: Microwave
- Appliances: Refrigerator
- Appliances: Down Draft
- Appliances: Cooktop
- Appliances: Oven
- Appliances: Electric Water Heater
- Appliances: Disposal
- Ceiling Fan(s)
- Whirlpool
- Walk-In Closet(s)
- Primary First Floor
- Bedroom First Floor
- Entrance Foyer
- Breakfast Bar
- Dining Area
Subdivision
- Deacon Hills
Lot Information
- Fencing: None
Property Features
- Fireplace: Wood Burning
- Foundation: Block
Heating and Cooling
- Heat Pump
Basement Information
- Finished
- Walk-Out Access
- Full
Homeowners Association Information
- Dues: $75/Annually
Flooring
- Laminate
- Tile
- Carpet
Exterior Features
- Wood Siding
- Roof: Dimensional Style
Utility Information
- Sewer: Septic Tank
School Information
- Elementary School: Kit Carson
- Middle School: Madison Mid
- High School: Madison Central
Garage
- Garage Faces Rear
- Basement
Parking
- Driveway
Stories
- 1
Living Area
- 4,064 sqft
Location
Listing Price History
Date
Event
Price
% Change
$ (+/-)
Nov 20, 2024
Price Changed
$486,000
-3%
-13,900
Oct 28, 2024
Original Price
$499,900
-
-
Estimated Monthly Mortgage Payment
*Based on Fixed Interest Rate withe a 30 year term, principal and interest only
Listing price
Down payment
%
Interest rate
%Mortgage calculator estimates are provided by CENTURY 21 Real Estate LLC and are intended for information use only. Your payments may be higher or lower and all loans are subject to credit approval.
Disclaimer: Copyright 2024 Imagine MLS. All rights reserved. This information is deemed reliable, but not guaranteed. The information being provided is for consumers’ personal, non-commercial use and may not be used for any purpose other than to identify prospective properties consumers may be interested in purchasing. Data last updated 12/21/24 22:34




Description