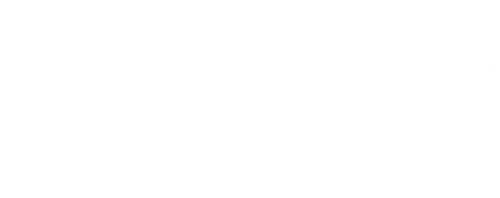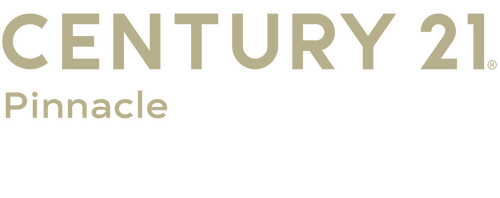


Listing Courtesy of:  Imagine MLS / Century 21 Pinnacle / Brad Warford
Imagine MLS / Century 21 Pinnacle / Brad Warford
 Imagine MLS / Century 21 Pinnacle / Brad Warford
Imagine MLS / Century 21 Pinnacle / Brad Warford 484 Woods Edge Drive London, KY 40741
Pending (324 Days)
$899,900
MLS #:
24019898
24019898
Lot Size
4 acres
4 acres
Type
Single-Family Home
Single-Family Home
Year Built
1989
1989
Views
Neighborhood, Trees/Woods
Neighborhood, Trees/Woods
School District
Laurel County - 44
Laurel County - 44
County
Laurel County
Laurel County
Community
Woods Edge
Woods Edge
Listed By
Brad Warford, Century 21 Pinnacle
Source
Imagine MLS
Last checked Sep 15 2025 at 11:46 PM GMT+0000
Imagine MLS
Last checked Sep 15 2025 at 11:46 PM GMT+0000
Bathroom Details
- Full Bathrooms: 5
- Half Bathrooms: 2
Interior Features
- Ceiling Fan(s)
- Appliances: Dishwasher
- Appliances: Microwave
- Appliances: Range
- Appliances: Refrigerator
- Eat-In Kitchen
- Walk-In Closet(s)
- Laundry Features: Washer Hookup
- Laundry Features: Electric Dryer Hookup
- Window Features: Insulated Windows
- Laundry Features: Main Level
Subdivision
- Woods Edge
Lot Information
- Wooded
Property Features
- Fireplace: Gas Log
- Fireplace: Living Room
- Fireplace: Basement
- Fireplace: Propane
- Fireplace: Dining Room
- Foundation: Slab
Heating and Cooling
- Heat Pump
Basement Information
- Full
- Partially Finished
- Walk-Out Access
- Bath/Stubbed
- Interior Entry
Flooring
- Hardwood
- Tile
- Carpet
Exterior Features
- Brick Veneer
- Vinyl Siding
Utility Information
- Utilities: Water Connected, Electricity Connected, Propane Connected
- Sewer: Septic Tank
School Information
- Elementary School: Cold Hill
- Middle School: South Laurel
- High School: South Laurel
Parking
- Garage Door Opener
- Driveway
- Attached Garage
- Garage Faces Side
- Garage Faces Rear
- Basement
Stories
- One and One Half
Living Area
- 10,443 sqft
Location
Listing Price History
Date
Event
Price
% Change
$ (+/-)
Apr 22, 2025
Price Changed
$899,900
-10%
-100,000
Dec 15, 2024
Price Changed
$999,900
-17%
-200,100
Sep 18, 2024
Original Price
$1,200,000
-
-
Estimated Monthly Mortgage Payment
*Based on Fixed Interest Rate withe a 30 year term, principal and interest only
Listing price
Down payment
%
Interest rate
%Mortgage calculator estimates are provided by CENTURY 21 Real Estate LLC and are intended for information use only. Your payments may be higher or lower and all loans are subject to credit approval.
Disclaimer: Copyright 2025 Imagine MLS. All rights reserved. This information is deemed reliable, but not guaranteed. The information being provided is for consumers’ personal, non-commercial use and may not be used for any purpose other than to identify prospective properties consumers may be interested in purchasing. Data last updated 9/15/25 16:46




Description